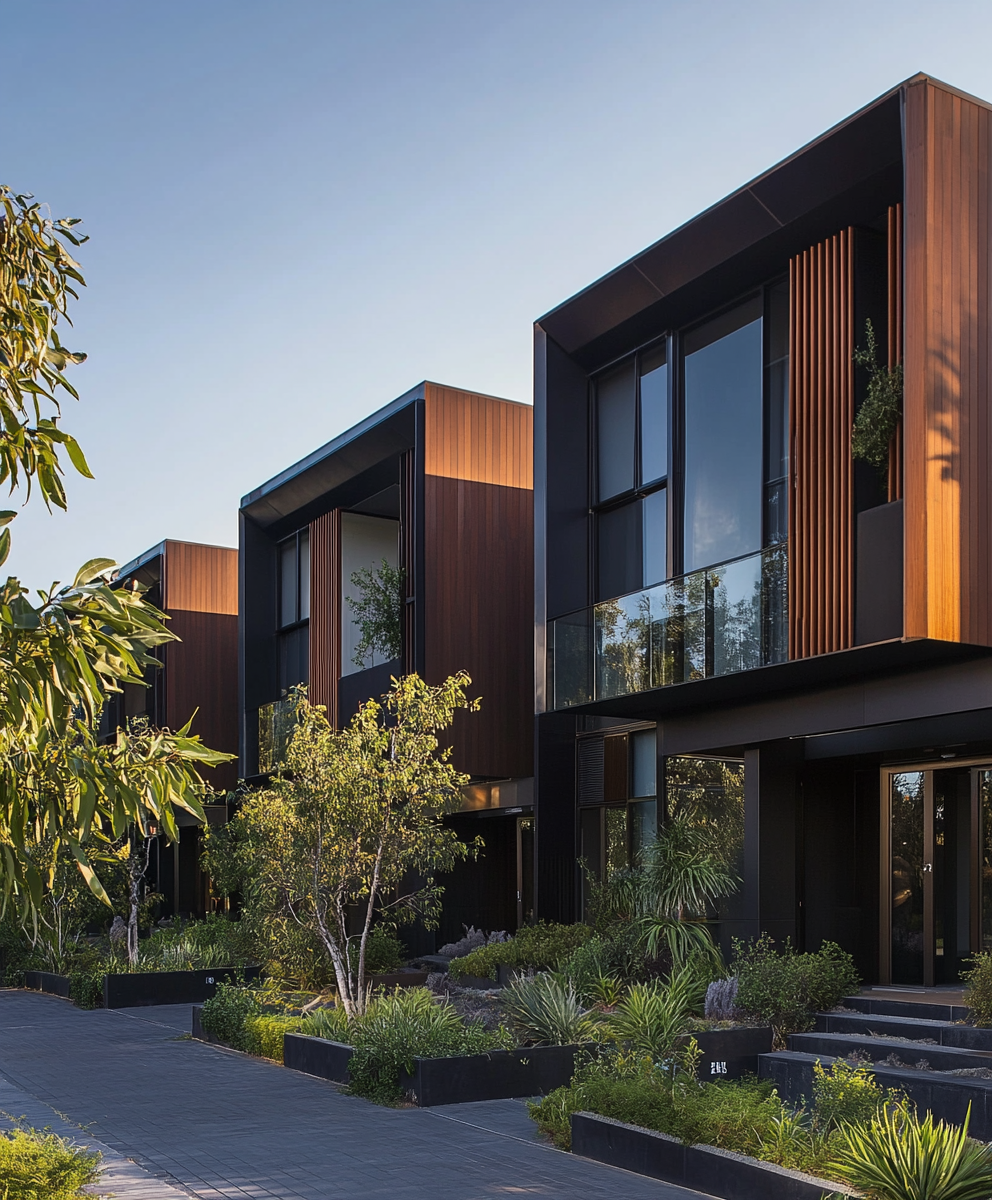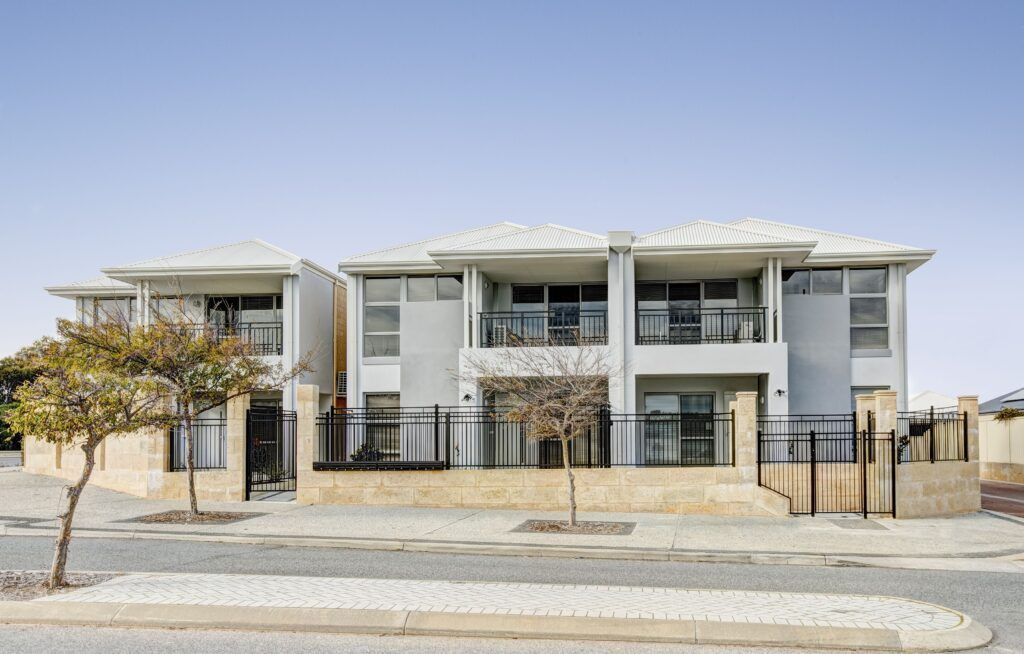Gallery
Get an obligation free quote
FAQs
How long does the residential design process take?
The timeframe can vary depending on the complexity of the project, but typically, the residential design phase takes 2-4 weeks. This includes initial consultations, concept designs, revisions, and final documentation.
Can I make changes during the design phase?
Absolutely! We encourage your input throughout the process. The concept design stage is specifically for feedback and adjustments to ensure the final design aligns perfectly with your vision.
Do you handle council approvals?
Yes, we manage the preparation and submission of all necessary documentation to ensure your design complies with local council regulations and building codes, making the approval process as smooth as possible.
Do you provide designs for small or compact spaces?
Absolutely! We excel at maximising space in small or compact homes. Through smart design, we create layouts that feel open, functional, and spacious.
Can you assist with landscaping design as part of the project?
Yes, we can include landscaping considerations in your overall residential design to ensure your outdoor spaces complement your home seamlessly.
Can you design homes to meet future needs, like a growing family?
Yes, we take future-proofing into account during the design phase. Whether you’re planning for a growing family, aging in place, or potential extensions, we ensure your home adapts to your evolving needs.
What do I need to prepare before starting the design phase?
4. What do I need to prepare before starting the design phase?
Can you design for sloping or challenging sites?
Yes, we specialise in designing homes for all types of sites, including sloping or irregular blocks. Our site analysis ensures we maximise the potential of your land while addressing any challenges.
Do you offer energy-efficient or sustainable design options?
Yes, we incorporate energy-efficient and sustainable solutions into all our designs. From passive solar design principles to energy-saving materials, we ensure your home is environmentally friendly and cost-effective in the long run.
What if I already have an idea or sketches for my home?
That’s great! We’re happy to work with your existing ideas or sketches and develop them further into a professional design. Your input is invaluable in creating a home that truly reflects your vision.
Do you offer custom designs or only standard templates?
We specialise in fully custom designs tailored to your specific needs, preferences, and lifestyle. Every home we create is as unique as the family that lives in it.

























































